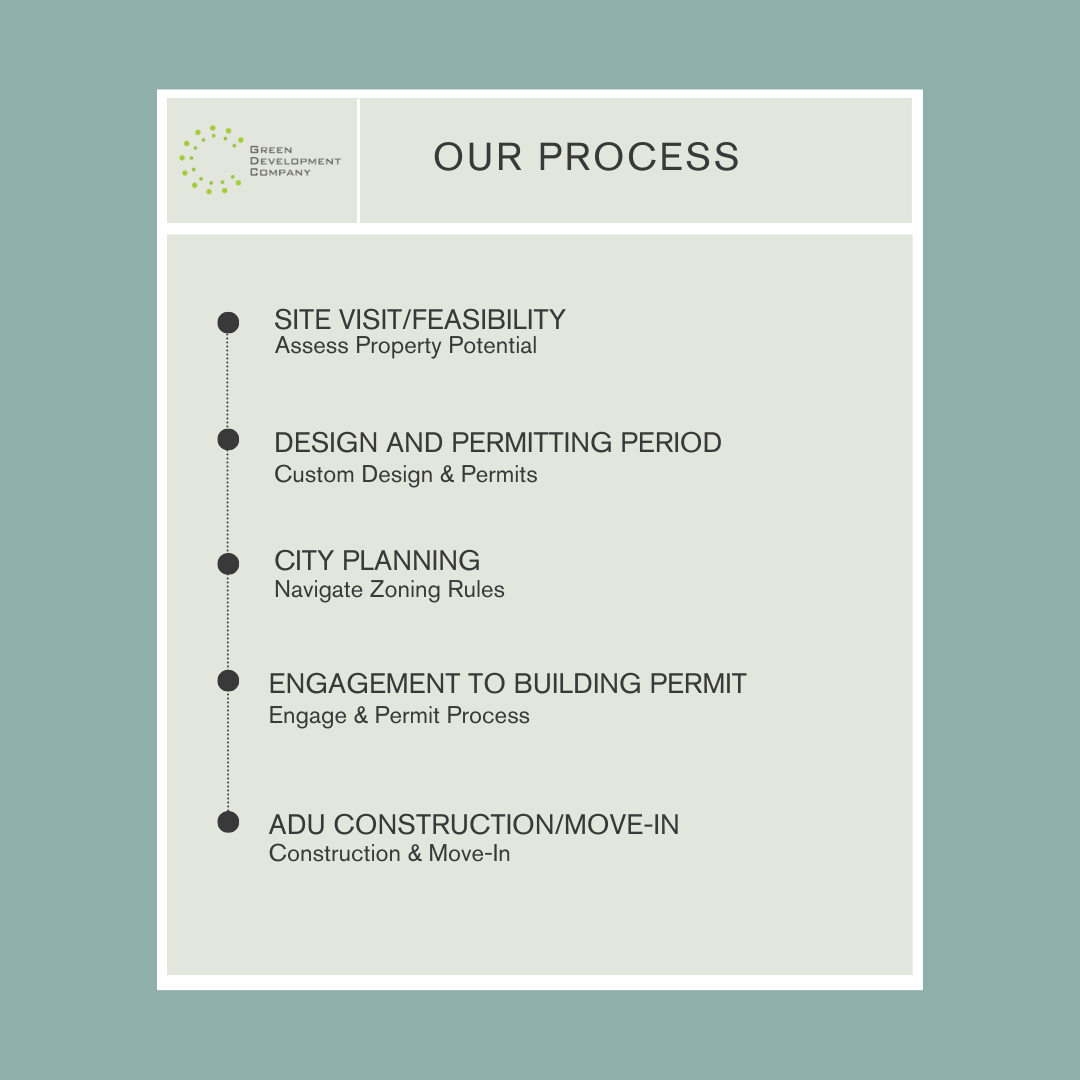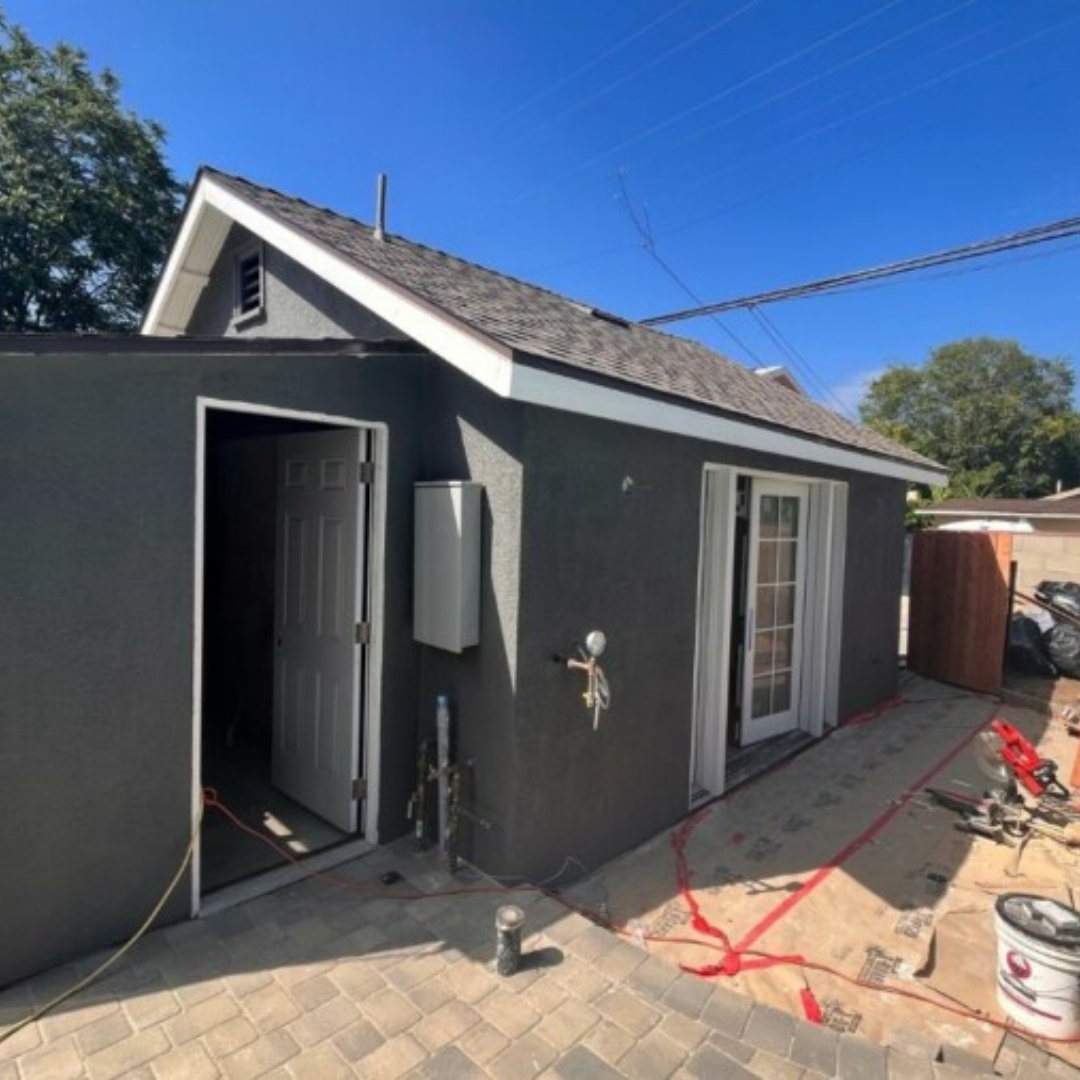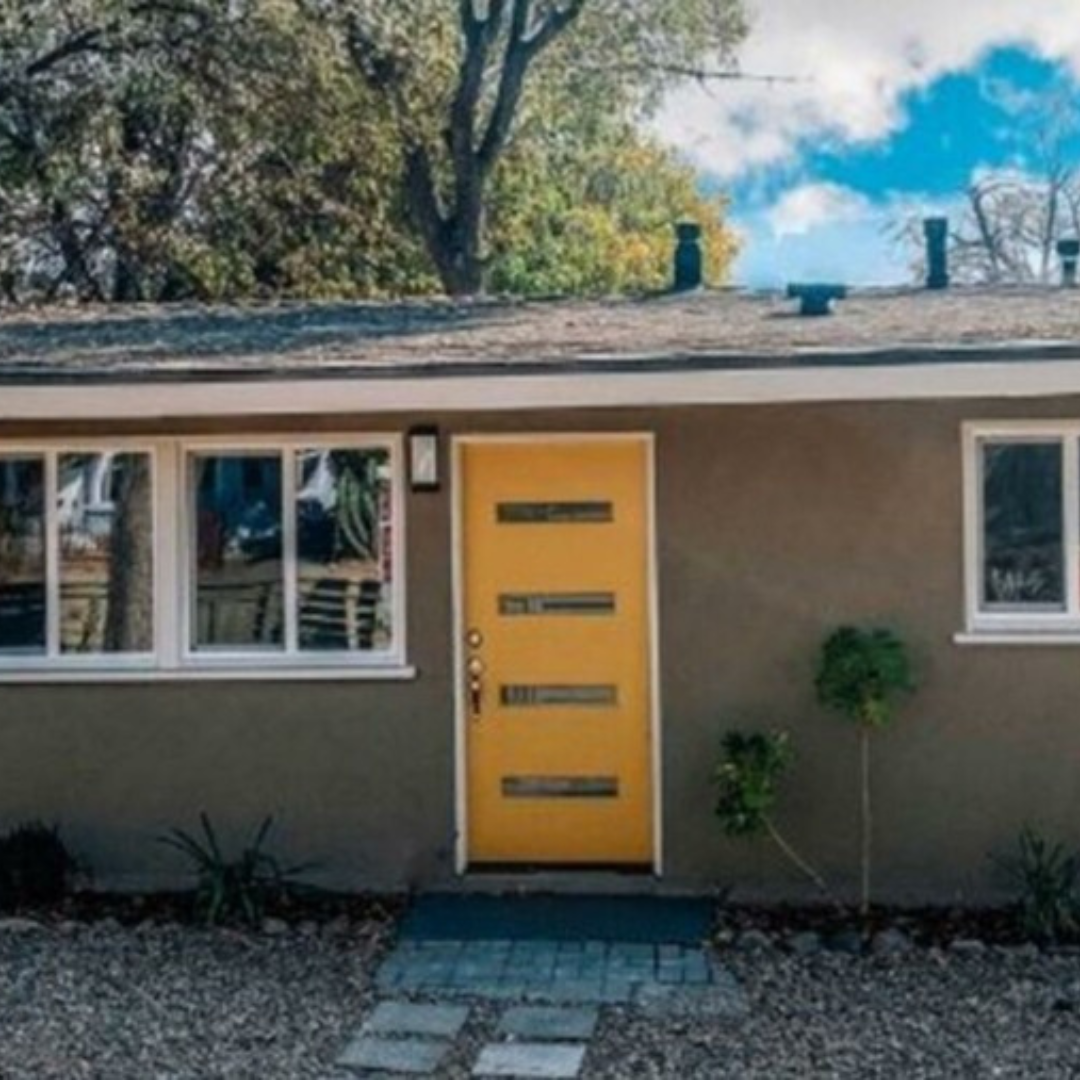Transforming Spaces into High-Value Assets
Expert ADU Solutions for Savvy Investors and Homeowners Alike
Scaling Your Investments with Precision
Expert ADU Development for Institutional and Individual Investors
Our expertise lies in transforming properties into high-yield assets. We provide a streamlined pathway to lucrative ADU projects, ensuring a swift and strategic expansion of your real estate portfolio. We navigate the complexities of ADU development, delivering a service that minimizes hassle and maximizes returns. Discover our specialized approach to ADU integration that distinguishes us in the investment landscape. Leveraging a deep understanding of California's ADU legislation, we specialize in navigating its complexities to unlock lucrative opportunities for our clients. With a strategic focus on ADU development, we utilize our legal expertise to maximize property value and revenue potential in ways that few can match
What Makes Us Different?
-

Innovative ADU Designs
Our design philosophy incorporates value engineering to ensure architectural choice enhances your investment. Viewing designs from both an owner's and developer's perspective, we ensure that our designs not only fit in aesthetically but also translate directly into a favorable cost/value basis for your property
-

Hassle-Free Permitting
With our comprehensive design and permitting service, you're free to concentrate on what you do best. Let us navigate the ADU permitting process with our white-glove service, handling every detail with precision and care. While we expertly manage the intricacies of documentation and approval, you can invest your time in your next venture, raising capital or simply enjoy the peace of your daily life, assured that your project is advancing smoothly and efficiently
-

Optimized Investment Potential
Partnering with us means placing your trust in a team dedicated to enhancing your property's marketability. While we cannot promise guaranteed returns due to the dynamic nature of real estate, our strategic approach to ADU development is designed to capitalize on market trends, aiming to significantly increase your property's value. Our expertise in ADU integration positions your investment to meet market demands, potentially resulting in a swift and substantial enhancement of your property's worth
Your Investment, Effortlessly Crafted
Enhancing Your Assets with Streamlined ADU Solutions
Our tailored suite of ADU services is designed to meet the diverse needs of both large-scale investors and individual homeowners. We expertly handle every aspect of ADU development, from bespoke design to efficient space transformation. Our team streamlines the permitting process, adeptly navigating through the complexities, ensuring a hassle-free experience. As we bring your investment to fruition, our attention to detail and commitment to excellence are evident in every constructed space, ensuring your project is completed with the utmost precision.
Are You Considering But Not Sure What to Look For?
Attached & Detached Garages
Soft-Story Parking
Storage Areas
Laundry & Boiler Rooms
Attics, Passageways & Basements
Extra Unused Space on the Side or Back of a Lot
Make it Happen.
Make it Happen.
Passion in Action: Our Founder's Vision for Real Estate Development
Our ADU Success Stories:
Transforming Properties, Elevating Lives
Tailored Solutions for Every Property
Real Success, Real Results.
Real Success, Real Results.
Single-Family ADUs
Empower homeowners to maximize their property, whether for extra income, multigenerational living, or a home office.
Multi-Family ADUs
Provide property owners with duplexes, triplexes, and more options to enhance the value of their units.
Our Story: People Behind the Vision
Introducing Andrew Slocum, Principal at Green Development Company. Andrew's passion for housing leads our initiatives. His collaborative spirit, mastery in navigating zoning laws, and advocacy for affordable living are the cornerstones of our mission to enrich communities with sustainable housing solutions
Meet Maureen, our Operations Maestro. With a rich 25-year tenure in municipal service, Maureen's expertise in administration and customer relations now enhances our operational excellence at Green Development Company. Her commitment is pivotal as we craft sustainable, community-focused living spaces.
Check Out Some of Our Floor Plan Designs
Realizing Your ADU Potential with Green Development Company
Shape Your Property's Future Today!
Green Development Company is dedicated to transforming your property vision into tangible assets, catering to both private investors and homeowners. Our experts are poised to guide you through every stage of ADU development, from initial consultation to the final touches. Connect with us to start enhancing your property's value and unlock new opportunities with Green Development Company.





















